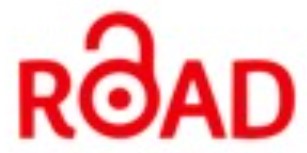VARIANTE DEL SISTEMA CONSTRUCTIVO DE VIGUETAS Y PLAQUETAS CON ELEMENTOS INTEGRADOS
Palabras clave:
sistema constructivo, hormigón armado, elementos integradosResumen
El sistema constructivo de vigueta y plaqueta constituye una de las soluciones de cubierta y entrepiso más utilizadas en la construcción de viviendas en la provincia de Matanzas. La necesidad de edificar y rehabilitar viviendas con grandes luces trajo consigo que existieran cambios en las dimensiones de sus elementos componentes y por consiguiente en su diseño. Estas modificaciones incumplen ciertos parámetros de resistencia y requisitos de durabilidad referentes a los sistemas constructivos de pequeño formato, no estando acorde con las tendencias actuales que rigen el proceso de diseño de estructuras de hormigón armado en Cuba. La investigación propone una variante del sistema constructivo de viguetas y plaquetas con elementos integrados, donde la carpeta de hormigón y una viga de sección trapezoidal conforman una viga de sección T que aporta mayor resistencia al sistema y cumple con los requisitos de durabilidad, además de mantener los principios para los cuales fue creado (maniobrabilidad y economía). Se analizan dos variantes de semi-viguetas, la primera con un puntal en el centro y sin acero negativo, y la segunda con un puntal y con acero negativo, donde según los resultados obtenidos la primera variante es la que resiste el sistema de carga impuesto una vez integrado el sistema entre la viga T y la semivigueta. El principal aporte del trabajo es proporcionar a los organismos encargados de su diseño y construcción una nueva variante acorde con las exigencias que deben cumplir los sistemas constructivos.
Descargas
Publicado
Cómo citar
Número
Sección
Licencia
Los contenidos de la revista se distribuyen bajo una licencia Creative Commons Attribution-NonCommercial 3.0 Unported License. Esto significa que se permite su copia y distribución por cualquier medio, siempre que mantenga el reconocimiento de sus autores y no se haga uso comercial de las obras.










